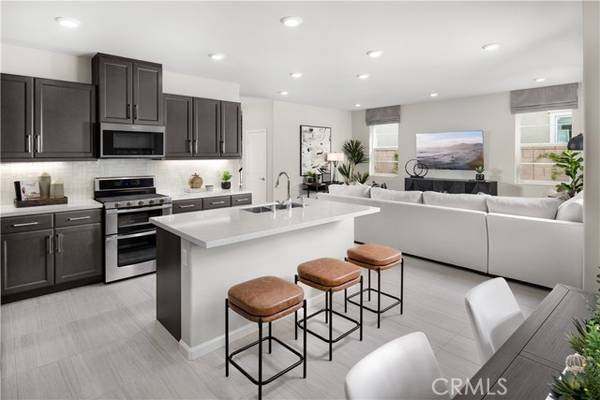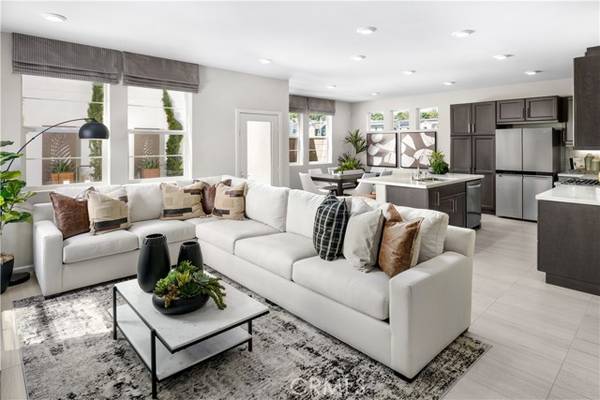4065 Summer Way Corona, CA 92883
UPDATED:
Key Details
Sold Price $730,147
Property Type Single Family Home
Sub Type Detached
Listing Status Sold
Purchase Type For Sale
Square Footage 1,810 sqft
Price per Sqft $403
MLS Listing ID OC24106930
Style Detached
Bedrooms 4
Full Baths 3
HOA Fees $235/mo
Year Built 2024
Lot Size 2,111 Sqft
Property Description
The largest floorplan offered at Beazer Homes Coda offers 1,810 sq. ft. with 4 bedrooms, 3 baths. The home itself is detached while the garage is attached to the carriage unit opposite of the courtyard behind the home. There are many things that set this home apart, one being the included Bedroom and Bath on the main floor. An Open Great Room with lots of light, a Dining Space with a Kitchen offers a great entertaining space for your guests. The Primary Bedroom is spacious, with many windows. The Primary Bathroom offers dual sinks, walk-in shower and large walk-in closet. Bedrooms 2, 3 are located on the second floor with spacious closets and ample light. Included in this home is a 1 year "fit and finish" Warranty, a 2 year "mechanical" Warranty, and a 10-year Structural Warranty. This home is certified by the Department of Energys Energy Ready Program which ranks it up to 50% more efficient than other new homes. And this Energy Star Certified home also includes the EPA's Indoor Air Plus Certification ensuring optimal healthy air quality and monthly cost savings. The average monthly energy bill for this home is $49. The Bedford Community offers over 50 acres of open spaces along with a Recreation Center, fitness center, several pools, walking trail access, wellness gatherings, Playground, Dog Parks, BBQ's and Outdoor seating areas. Please note: Photos are of model home.
Location
State CA
County Riverside
Area Riv Cty-Corona (92883)
Interior
Cooling Central Forced Air, Electric, Energy Star, High Efficiency, SEER Rated 13-15
Equipment Dishwasher, Disposal, Microwave, Solar Panels, Gas Oven, Vented Exhaust Fan, Gas Range
Laundry Inside
Exterior
Exterior Feature Stucco
Parking Features Garage - Two Door, Garage Door Opener
Garage Spaces 2.0
Fence Vinyl
Pool Community/Common
Utilities Available Electricity Connected, Natural Gas Connected, Underground Utilities, Sewer Connected, Water Connected
Roof Type Concrete,Tile/Clay
Building
Lot Description Curbs, Sidewalks
Story 2
Sewer Public Sewer
Water Public
Others
Monthly Total Fees $565
Acceptable Financing Cash, Conventional, Exchange, FHA, VA
Listing Terms Cash, Conventional, Exchange, FHA, VA
Special Listing Condition Standard

Bought with Rebecca Austin • Rebecca Austin, Broker



