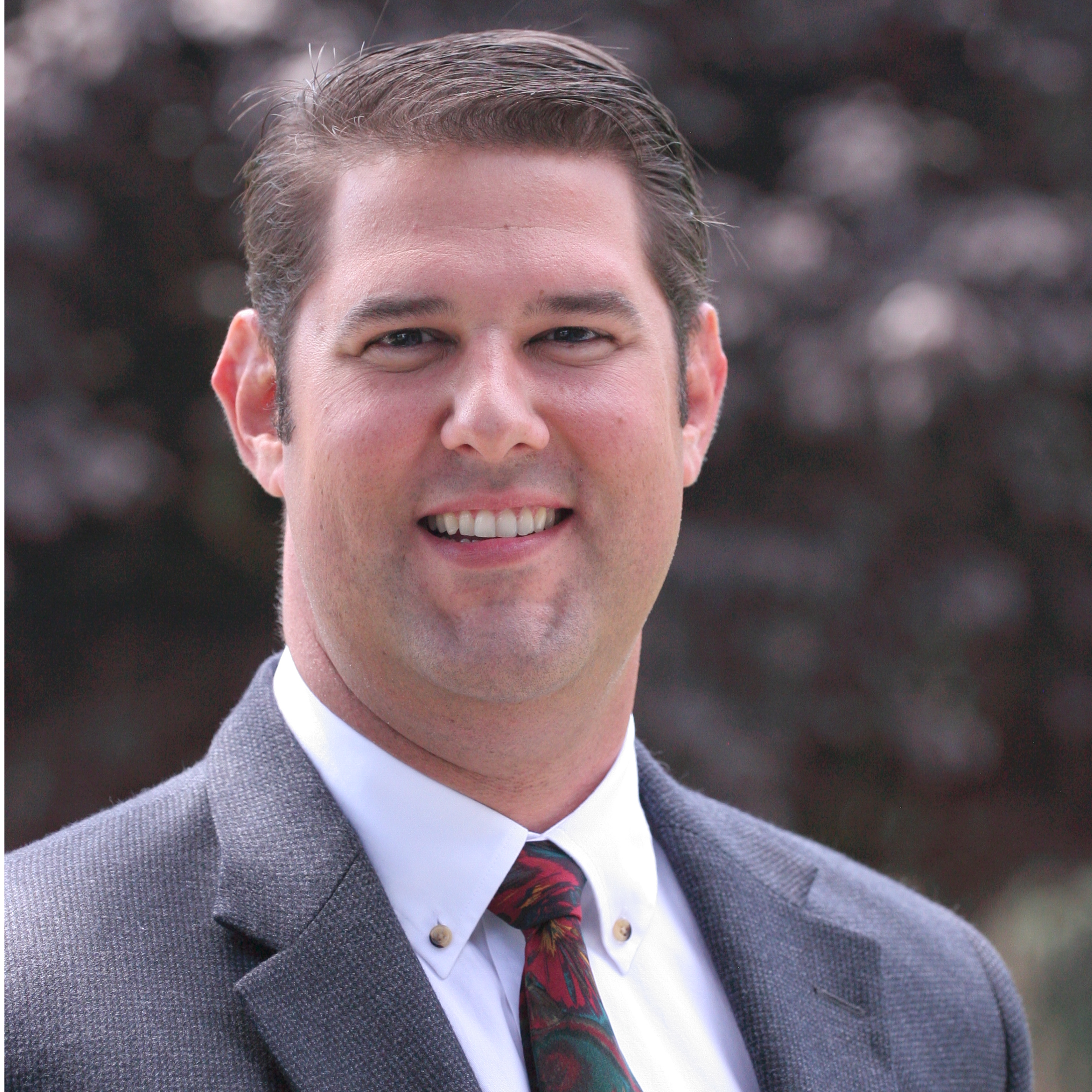1522 Deerfoot Drive Diamond Bar, CA 91765

Open House
Sun Sep 21, 11:00am - 2:00pm
UPDATED:
Key Details
Property Type Single Family Home
Sub Type Detached
Listing Status Active
Purchase Type For Sale
Square Footage 1,934 sqft
Price per Sqft $702
MLS Listing ID OC25182290
Bedrooms 4
Full Baths 3
Year Built 1979
Lot Size 0.316 Acres
Property Sub-Type Detached
Property Description
Location
State CA
County Los Angeles
Direction Diamond Bar Blvd > Kiowa Crest > Deerfoot Drive
Interior
Interior Features Bar, Granite Counters, Recessed Lighting, Stone Counters
Heating Forced Air Unit
Cooling Central Forced Air
Flooring Carpet, Wood
Fireplaces Type FP in Living Room
Fireplace No
Appliance Dishwasher, Disposal, Microwave, Refrigerator, Freezer, Gas & Electric Range, Gas Oven, Gas Stove, Ice Maker, Gas Range
Laundry Gas & Electric Dryer HU
Exterior
Garage Spaces 3.0
Fence Excellent Condition
Utilities Available Cable Available, Cable Connected, Electricity Available, Electricity Connected, Natural Gas Available, Natural Gas Connected, Phone Available, Phone Connected, Sewer Available, Water Available, Sewer Connected, Water Connected
View Y/N Yes
Water Access Desc Public
View Mountains/Hills, Valley/Canyon, Neighborhood, City Lights
Building
Story 2
Sewer Public Sewer
Water Public
Level or Stories 2
Others
Tax ID 8293026034
Special Listing Condition Standard

GET MORE INFORMATION




