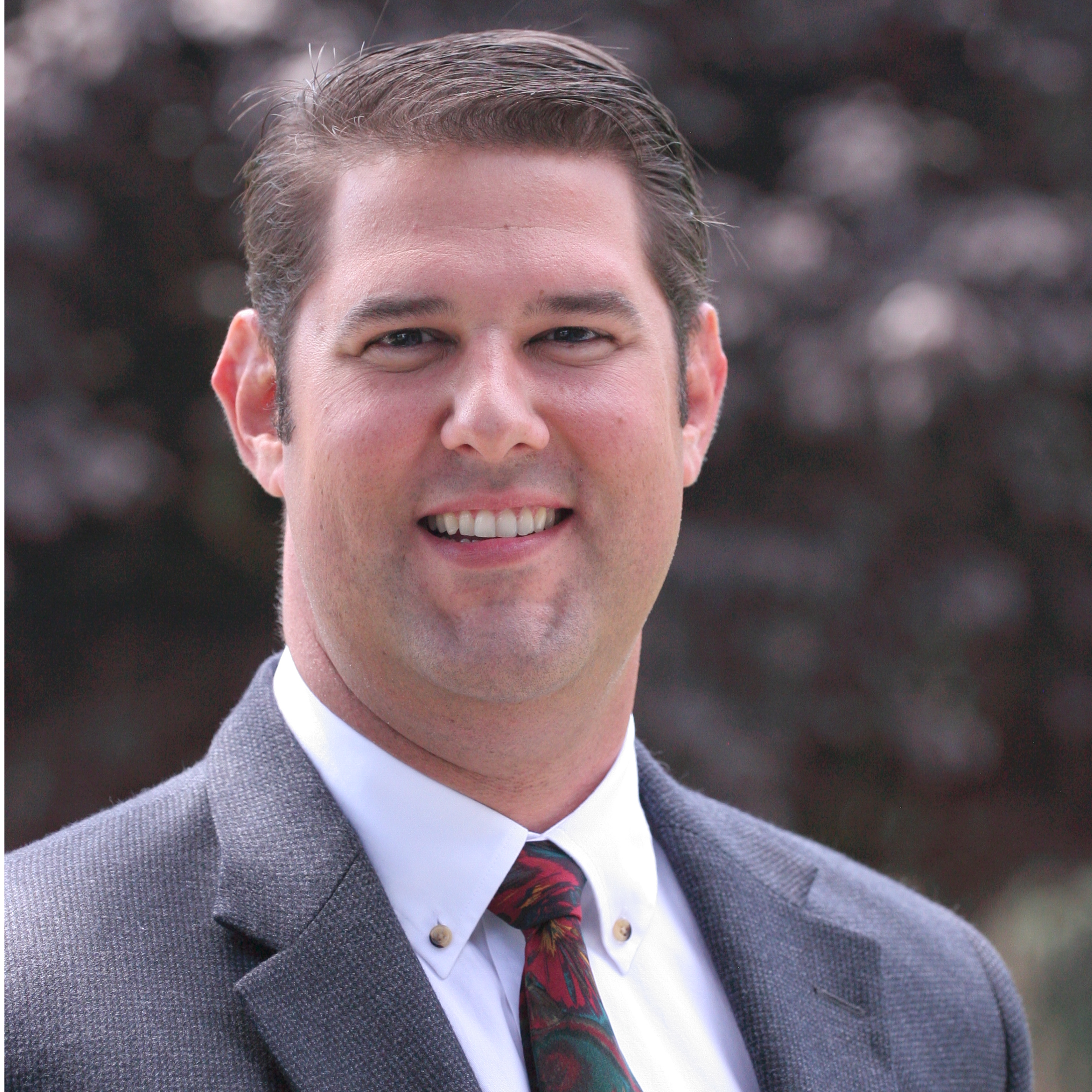19579 Perth Lane Riverside, CA 92508

Open House
Sun Sep 21, 11:00am - 3:00pm
Sun Sep 21, 12:00pm - 4:00pm
Sat Sep 20, 11:00am - 3:00pm
Sat Sep 20, 12:00pm - 4:00pm
UPDATED:
Key Details
Property Type Single Family Home
Sub Type Detached
Listing Status Active
Purchase Type For Sale
Square Footage 1,797 sqft
Price per Sqft $364
MLS Listing ID IG25215993
Style Contemporary
Bedrooms 4
Full Baths 3
HOA Fees $126/mo
Year Built 1998
Property Sub-Type Detached
Property Description
Location
State CA
County Riverside
Direction Alessandro, RT on Mission Grove Parkway S, LT on Mission Village Dr, RT on Botany Bay, LT on Brisbane Dr, RT on Perth Ln
Interior
Interior Features Copper Plumbing Full, Granite Counters, Recessed Lighting, Two Story Ceilings
Heating Fireplace, Forced Air Unit
Cooling Central Forced Air
Flooring Carpet, Tile
Fireplaces Type FP in Family Room, FP in Living Room, Gas, See Through, Two Way
Fireplace No
Appliance Dishwasher, Disposal, Microwave, Refrigerator, 6 Burner Stove, Gas Stove, Barbecue
Laundry Gas & Electric Dryer HU
Exterior
Parking Features Gated, Garage - Two Door
Garage Spaces 2.0
Fence Wood
Utilities Available Cable Available, Electricity Available, Natural Gas Available, Water Available
Amenities Available Picnic Area, Playground
View Y/N Yes
Water Access Desc Public
View Neighborhood
Roof Type Tile/Clay
Porch Covered, Enclosed, Slab, Concrete, Patio, Patio Open
Building
Story 2
Sewer Public Sewer
Water Public
Level or Stories 2
Others
HOA Name California Stonegate HOA
Tax ID 276200057
Special Listing Condition Standard

GET MORE INFORMATION




