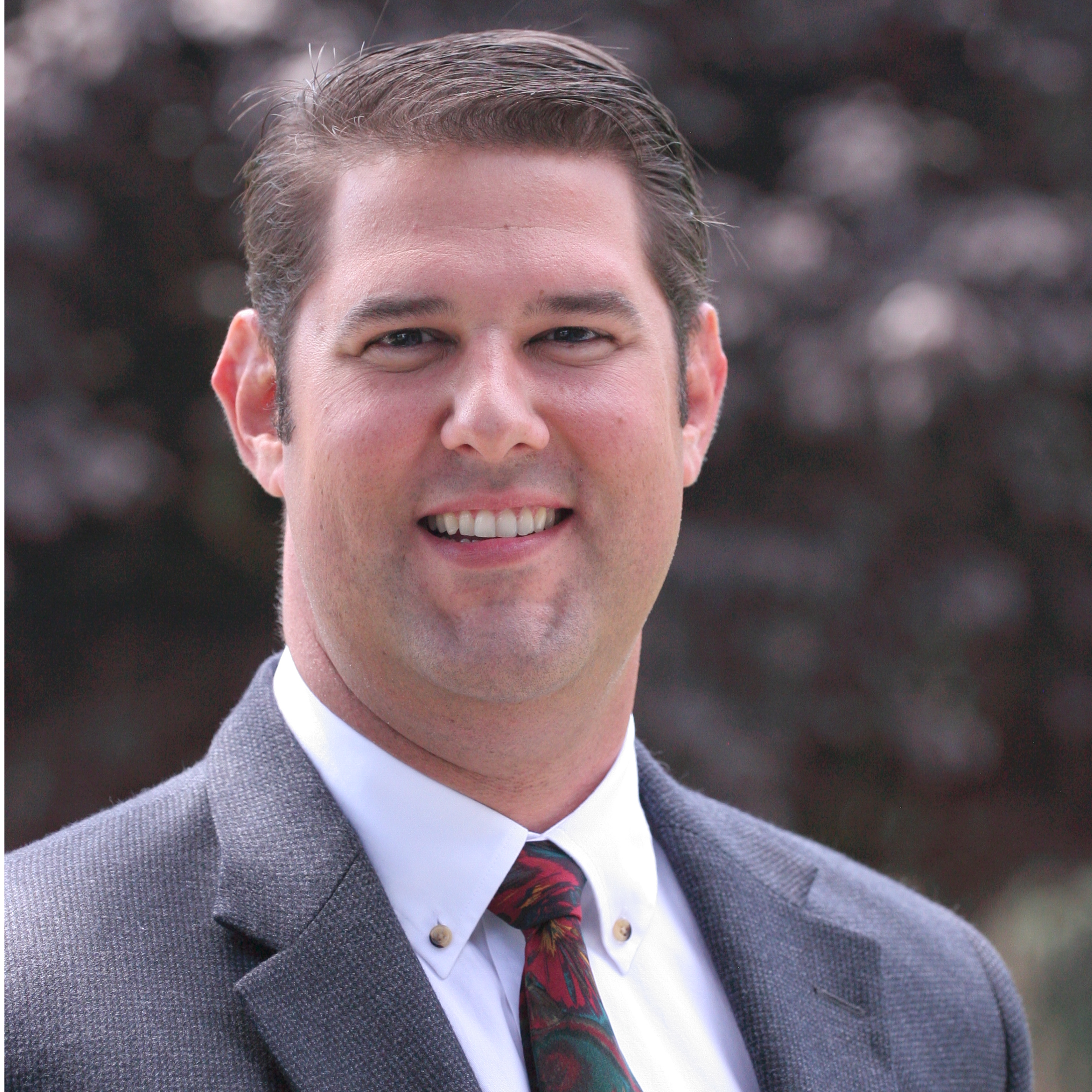2894 Sliverado Lane Clearlake, CA 95422

Open House
Sun Sep 28, 1:00am - 3:00pm
UPDATED:
Key Details
Property Type Single Family Home
Sub Type Detached
Listing Status Active
Purchase Type For Sale
Square Footage 2,515 sqft
Price per Sqft $355
MLS Listing ID LC25217552
Style A-Frame/Dome/Log
Bedrooms 3
Full Baths 2
Half Baths 1
Year Built 2008
Property Sub-Type Detached
Property Description
Location
State CA
County Lake
Direction Follow Lakeshore to Silverado Lane
Interior
Interior Features Dry Bar, Granite Counters, Living Room Deck Attached, Recessed Lighting
Heating Forced Air Unit
Cooling Central Forced Air
Fireplaces Type Great Room, Propane
Fireplace No
Appliance Dryer, Refrigerator, Washer, 6 Burner Stove, Propane Range
Laundry Electric, Washer Hookup
Exterior
Parking Features Garage, Garage - Two Door
Garage Spaces 2.0
Utilities Available Cable Available, Electricity Connected, Phone Available, Sewer Connected, Water Connected
View Y/N Yes
Water Access Desc Public
View Lake/River, Mountains/Hills, Water
Roof Type Composition
Accessibility None
Porch Patio
Building
Story 2
Sewer Public Sewer
Water Public
Level or Stories 2
Others
Tax ID 037135010000
Special Listing Condition Standard

GET MORE INFORMATION




