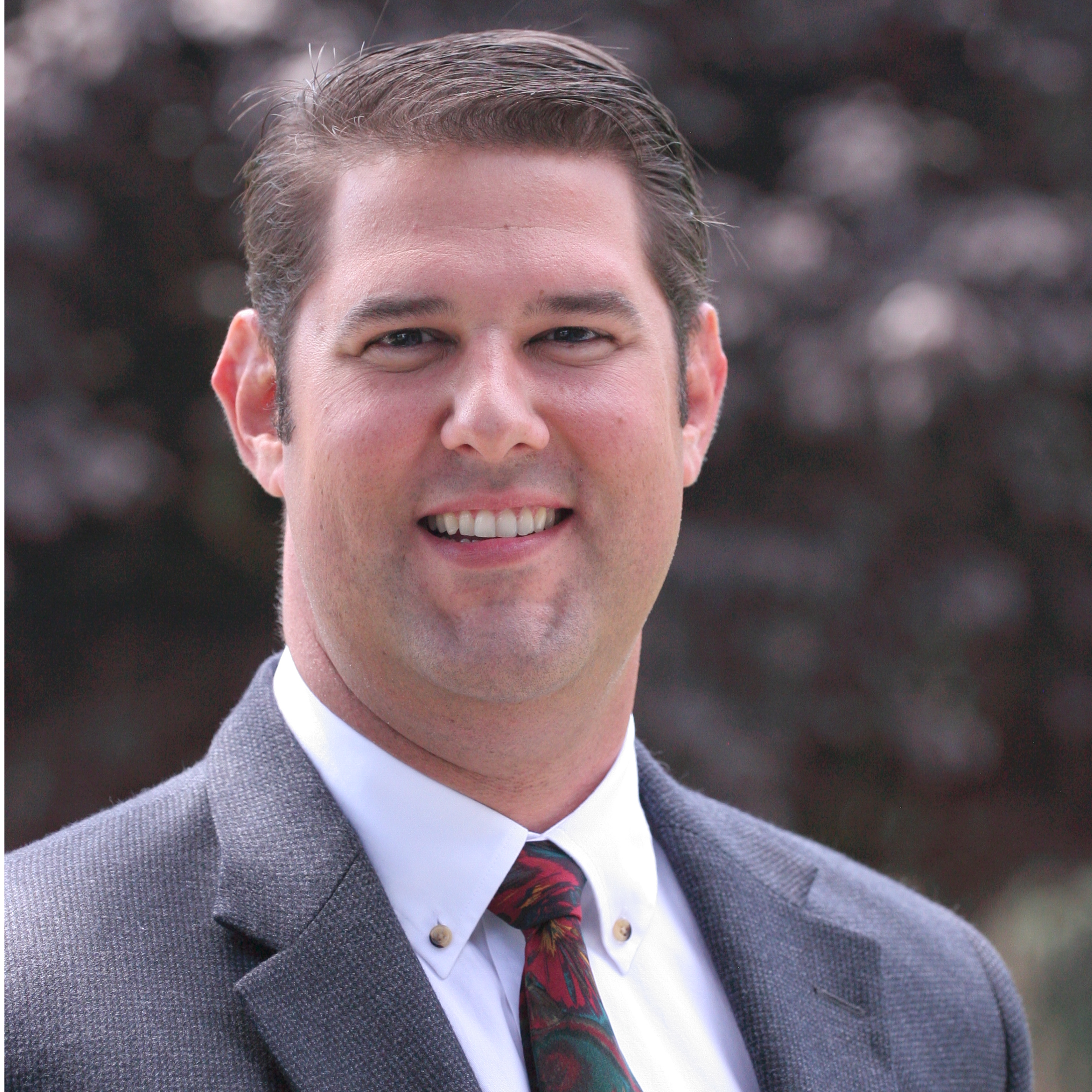See all 16 photos
$640,000
Est. payment /mo
3 Beds
2 Baths
2,022 SqFt
Active
8358 Ranger Lane Chino, CA 91708
REQUEST A TOUR If you would like to see this home without being there in person, select the "Virtual Tour" option and your agent will contact you to discuss available opportunities.
In-PersonVirtual Tour

UPDATED:
Key Details
Property Type Condo
Sub Type All Other Attached
Listing Status Active
Purchase Type For Sale
Square Footage 2,022 sqft
Price per Sqft $316
MLS Listing ID IG25219602
Bedrooms 3
Full Baths 2
HOA Fees $270/mo
Year Built 2007
Lot Size 544 Sqft
Property Sub-Type All Other Attached
Property Description
Discover resort-style living at its finest in the highly sought-after Preserve community. This exquisite single-level home offers 2,022 sq. ft. of living space, featuring 3 bedrooms and 2 full baths with an open concept floorplan designed for modern living. Step inside to find fresh interior paint and beautiful plank flooring. The gourmet kitchen boasts stainless steel appliances, an oversized island, abundant cabinet storage, and windows to bring in natural light. The living room showcases a fireplace and opens to an oversized balcony with views of lush trees and the community poolperfect for relaxation or entertaining. Additional highlights include a private laundry room and an attached 2-car garage. As a resident of The Preserve, youll enjoy access to award-winning onsite schools and an array of resort-style amenities: Olympic pools & spas, BBQ areas & outdoor fireplaces, Tennis, basketball & baseball courts, Community garden & orchards, Movie theater & library, Fitness centers, Dog park and more! Youre steps away from the newly developed Preserve Town Center, offering restaurants, shops, and everyday conveniences. FHA-approved community
Location
State CA
County San Bernardino
Direction E Preserve Loop and Lindbergh Way
Interior
Cooling Central Forced Air
Fireplaces Type FP in Living Room
Fireplace No
Exterior
Garage Spaces 2.0
Pool Community/Common, Association
Amenities Available Barbecue, Fire Pit, Pool
View Y/N Yes
Water Access Desc Public
View Pool, Neighborhood
Building
Story 2
Sewer Public Sewer
Water Public
Level or Stories 2
Others
HOA Name Preserve
Tax ID 1055331550000
Special Listing Condition Standard

Listed by Robert Grable eXp Realty of California Inc.
GET MORE INFORMATION




