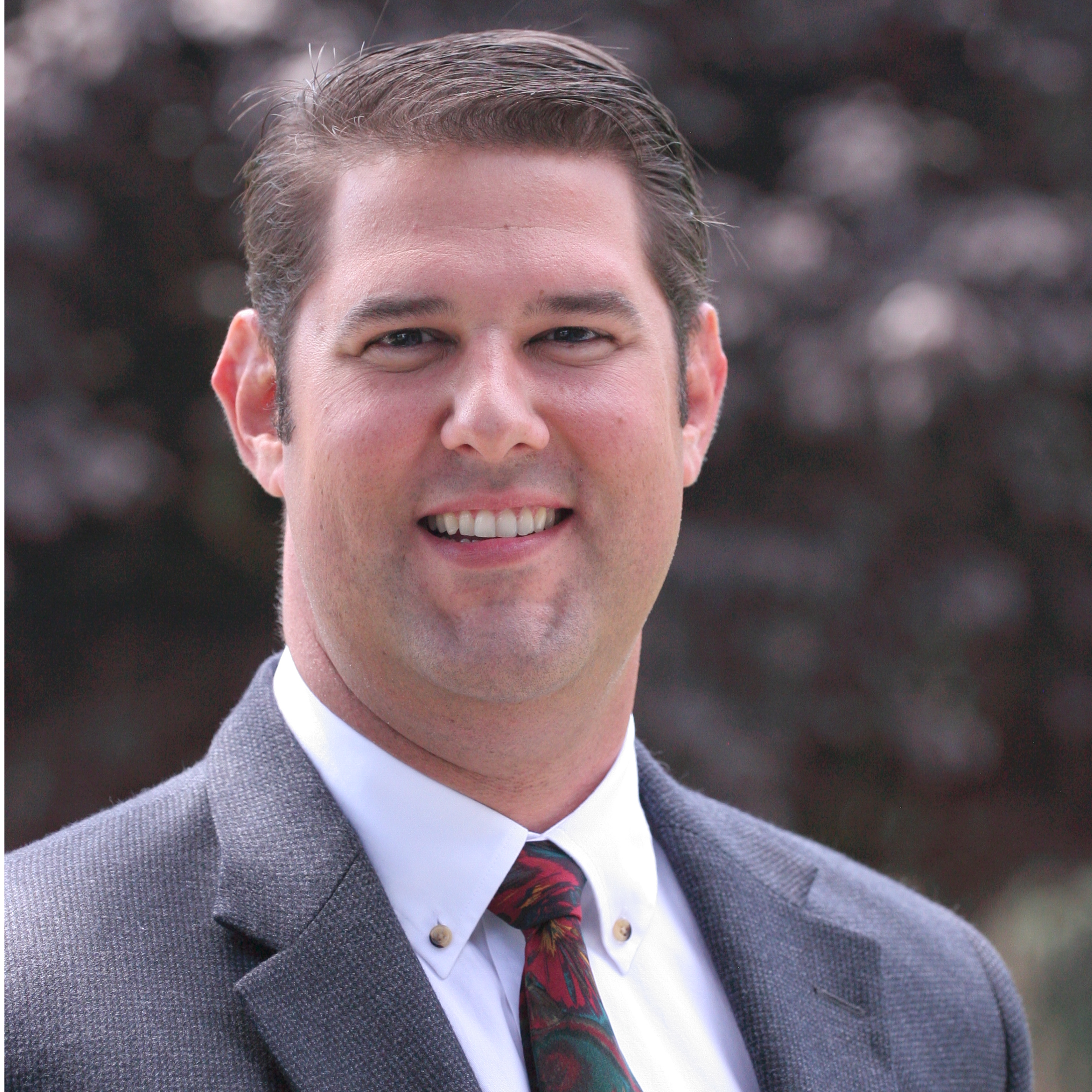718 Via La Paloma Riverside, CA 92507

UPDATED:
Key Details
Property Type Single Family Home
Sub Type Detached
Listing Status Active
Purchase Type For Sale
Square Footage 2,250 sqft
Price per Sqft $310
MLS Listing ID OC25221619
Bedrooms 3
Full Baths 2
HOA Fees $430/mo
Year Built 1980
Lot Size 6,534 Sqft
Property Sub-Type Detached
Property Description
Location
State CA
County Riverside
Direction Major cross streets are Canyon Crest Dr & Central Ave
Interior
Interior Features Granite Counters, Recessed Lighting
Heating Forced Air Unit
Cooling Central Forced Air
Flooring Tile, Other/Remarks
Fireplaces Type FP in Family Room
Fireplace No
Appliance Dishwasher, Disposal, Microwave, Vented Exhaust Fan
Laundry Gas & Electric Dryer HU
Exterior
Parking Features Direct Garage Access, Garage, Garage - Single Door, Garage Door Opener
Garage Spaces 2.0
Fence Other/Remarks, Stucco Wall, Wrought Iron
Pool Community/Common, Association
Utilities Available Electricity Connected, Natural Gas Connected, Sewer Connected, Water Connected
Amenities Available Pool
View Y/N Yes
Water Access Desc Other/Remarks
View Mountains/Hills, Neighborhood
Roof Type Shingle
Porch Covered
Building
Story 1
Sewer Public Sewer
Water Other/Remarks
Level or Stories 1
Others
HOA Name Canyon Hills
Tax ID 253400006
Special Listing Condition Standard

GET MORE INFORMATION




