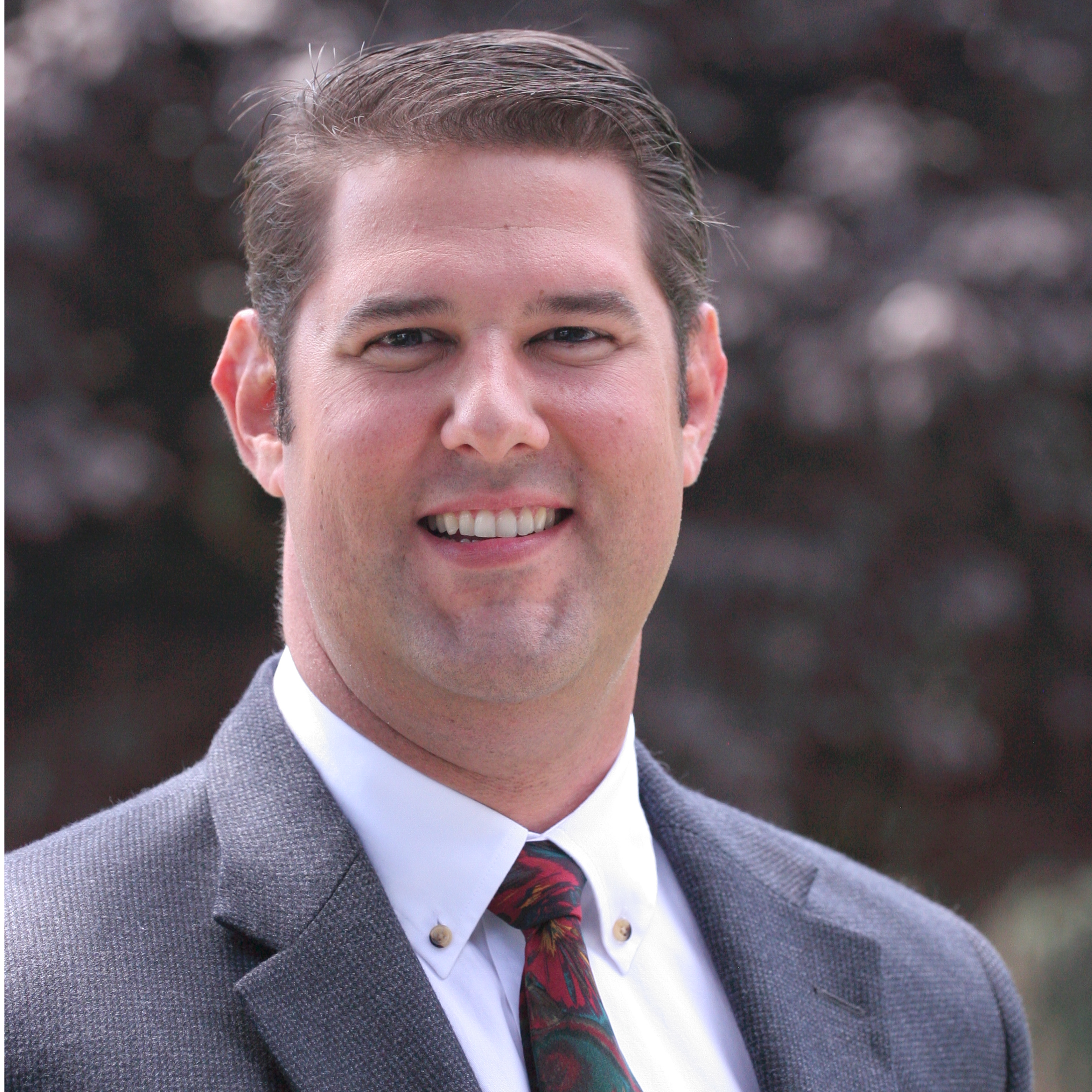10551 Laurel Path Escondido, CA 92026

UPDATED:
Key Details
Property Type Single Family Home
Sub Type Detached
Listing Status Active
Purchase Type For Sale
Square Footage 3,065 sqft
Price per Sqft $538
Subdivision North Escondido
MLS Listing ID 250040325
Style Mediterranean/Spanish
Bedrooms 3
Full Baths 2
Half Baths 1
HOA Fees $250/mo
Year Built 2005
Property Sub-Type Detached
Property Description
Location
State CA
County San Diego
Community Gated Community, Golf, Pool, Spa/Hot Tub
Area North County
Zoning r1
Direction Take exit 37 onto Deer Springs Rd. towards Mountain Meadow Rd. Continue on to Mountain Meadow Rd east, turn left onto Goldenleaf Pl, turn right onto Laurel Path. Cross Street: Hidden Meadows Rd.
Interior
Heating Forced Air Unit, High Efficiency, Heat Pump
Cooling Central Forced Air, Heat Pump(s)
Flooring Wood
Fireplaces Number 3
Fireplaces Type FP in Family Room, FP in Living Room, FP in Primary BR
Fireplace No
Appliance Dishwasher, Disposal, Fire Sprinklers, Garage Door Opener, Microwave, Pool/Spa/Equipment, Refrigerator, Water Filtration, Water Softener, Energy Star Appliances, Ice Maker, Range/Stove Hood, Recirculated Exhaust Fan, Self Cleaning Oven, Water Line to Refr, Propane Cooking
Laundry Electric, Propane
Exterior
Parking Features Attached, Tandem, Garage - Two Door, Garage Door Opener
Garage Spaces 3.0
Fence Full, Excellent Condition
Pool Below Ground, Private, Heated with Propane, Saltwater
Utilities Available Cable Available, Propane, Sewer Connected, Water Connected
View Y/N Yes
Water Access Desc Available,Meter on Property,Public
View Evening Lights, Mountains/Hills, Panoramic, Valley/Canyon, Pool, Rocks, City Lights
Roof Type Concrete
Porch Covered, Porch - Front
Building
Story 1
Sewer Sewer Connected
Water Available, Meter on Property, Public
Level or Stories 1
Others
HOA Fee Include Common Area Maintenance,Gated Community
Tax ID 1867450500

GET MORE INFORMATION




