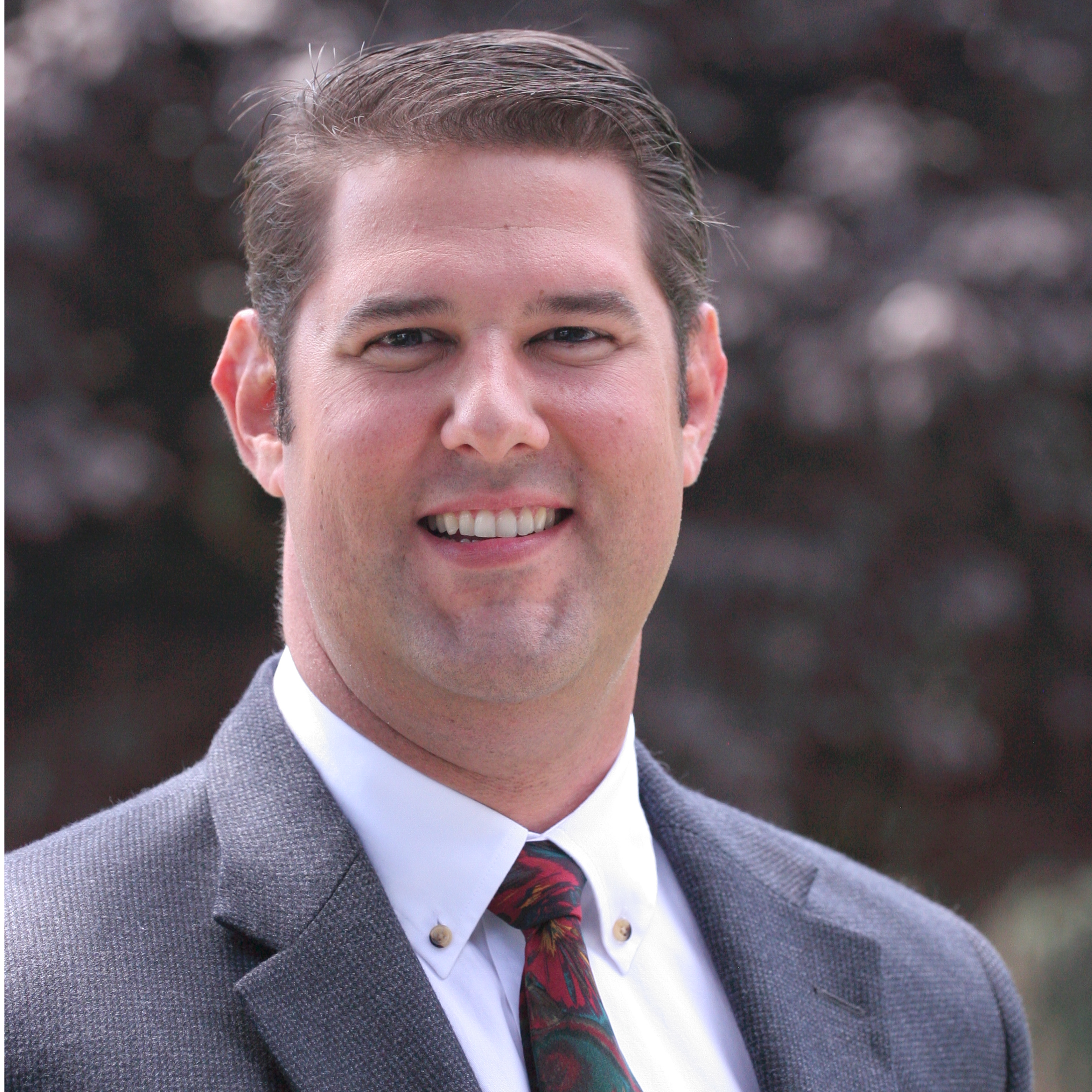For more information regarding the value of a property, please contact us for a free consultation.
29 Charleston Lane Coto De Caza, CA 92679
Want to know what your home might be worth? Contact us for a FREE valuation!

Our team is ready to help you sell your home for the highest possible price ASAP
Key Details
Sold Price $2,050,000
Property Type Single Family Home
Sub Type Detached
Listing Status Sold
Purchase Type For Sale
Square Footage 3,206 sqft
Price per Sqft $639
Subdivision Tanglewood (Tang)
MLS Listing ID OC25044540
Bedrooms 4
Full Baths 3
HOA Fees $353/mo
Year Built 1997
Property Sub-Type Detached
Property Description
Positioned on a single-loaded street in Coto de Caza's coveted Tanglewood tract, this property offers stunning remodeled interiors and outdoor living with uninterrupted south-facing views of the fifth hole on the South Coto golf course designed by Robert Trent Jones, Jr. Upon arrival, a private front courtyard welcomes you inside to a dramatic two-story foyer and living room filled with natural light. This sought-after open layout features all new hardwood floors and effortlessly connects the indoor and outdoor spaces, making it ideal for entertaining. French doors from the formal dining room lead directly to the low-maintenance yard, covered patio, in-ground spa, and priceless golf course views. The remodeled chefs kitchen showcases all-white Shaker cabinets, quartz countertops and island, new stainless appliances, and a bright breakfast nook that flows seamlessly into the family room with a gas fireplace. A versatile home office on the main level features direct exterior access and a nearby full bath, allowing it to easily double as a bedroom or den. Upstairs, your luxurious primary suite awaits with a private balcony overlooking lush fairways. The spa-inspired primary bath features quartz finishes, freestanding tub, frameless shower, double sink, and two spacious walk-in closets with professional organizers. Two additional bedrooms on this level share a chic remodeled Jack-and-Jill bath. Functional shutters and hardwood floors add a touch of sophistication to each bedroom, and the laundry room with storage is also conveniently located upstairs. Enjoy everyday comfort and
Location
State CA
County Orange
Community Horse Trails
Interior
Heating Forced Air Unit
Cooling Central Forced Air
Fireplaces Type FP in Family Room
Exterior
Garage Spaces 3.0
Amenities Available Picnic Area
View Y/N Yes
View Golf Course, Mountains/Hills, Panoramic
Building
Story 2
Sewer Public Sewer
Water Public
Others
Special Listing Condition Standard
Read Less

Bought with Kathy Klingaman Berkshire Hathaway HomeService
GET MORE INFORMATION




